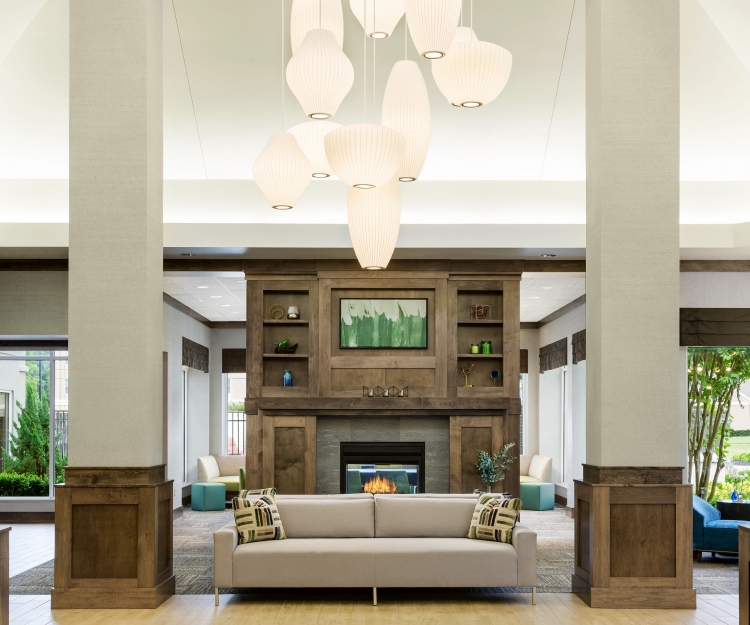Hilton Garden Inn Greenville Unveils Revamped Property
June 7, 2018 | Management
Top-to-bottom renovation project yields 'like new' hotel in well-established location
A $4-million project has totally revamped Hilton Garden Inn Greenville. The renovations include both interior and exterior upgrades to the six-story, 120-room property at 108 Carolina Point Parkway, near the intersection of I-85 and I-385 in Upstate South Carolina. Click HERE to see photos.
"This was a full, top-to-bottom renovation," says Brandy Hardy, Director of Sales at Hilton Garden Inn Greenville. "It's like having a brand-new hotel in an already-established location."
The project began last fall with exterior painting; work on the guestrooms and common spaces commenced late winter.
The result? Guestrooms with a decidedly more spacious feel achieved via built-ins designed to maximize square footage. "The desk, entertainment center and luggage holder are now one unit, and this really opens up the room," Hardy says, also noting revamped finishes such as flooring and wall coverings as well as a fresh, contemporary color scheme. "The hospitality center, customized with a beautiful backsplash, is built-in, too."
Guest rooms facing the highway are upfitted with sound-dampening windows. Bathrooms comprise new vanities and light-up mirrors while headboards are fitted with moveable reading lamps. Open concept closet systems have pullout baskets, while a nod to today's connectivity brings multiple USB and power outlets.
"Furniture, lighting and artwork really bring these rooms into the modern era," Hardy says. Comforts include 200-thread count bed linens, a 49-inch LCD TV, mini-fridge, microwave, Keurig coffeemaker, and plush armchairs; business travelers appreciate desk space with an adjustable chair.
The hotel's lobby, front desk and restaurant also enjoyed a "dramatic makeover," says General Manager Barrett Alexander, pointing to the new color scheme throughout that focuses on cool grey tones accented with greens, yellows and blues. "The updated palette, lighting and furniture create a totally new space for us. Everyone is amazed at the transformation -- first-time guests think they've walked into a brand-new hotel, while our returning guests can't believe that this is even the same hotel!"
The front desk comprises two "pod" stations. The former Pantry is reformatted as Hilton Garden Inn's new concept, The Shop, which is stocked with fresh fruits, local fare, sandwiches, even an espresso machine. The lobby includes a communal table and three pods, each with guest seating and a 32-inch TV. The patio adjacent to the Garden Grille & Bar features a new fire pit.
Fresh paint carries the updated color palette into the 24/7 fitness center and outdoor saltwater pool. Public restrooms are retrofitted with touchless features, allowing hands-free use of the toilet, soap and towel dispensers.
HGI Greenville offers more than 3,500 sq. ft. of refreshed meeting and event space to accommodate up to 200 people, depending on seating arrangements. Built-in AV equipment is available in the largest space, the Sycamore Banquet Room, which can be divided into two smaller spaces (850 and 1,650 sq. ft.). Two 16:9 projection screens -- one 210 inches, the other 96 inches -- can drop down along with an LCP projector when needed, and hide away in the ceiling when not in use. The Serendipity Boardroom is set up with two 70-inch HDTVs on opposite walls and a conference table in the middle, with built-in USB and power connections. This room boasts comfortable, leather executive chairs.
Hilton Garden Inn Greenville is owned by Summit Hotel Properties Inc. and operated by OTO Development, which is part of The Johnson Group. IRC Hotels served as project manager for hotel's upfit, with ARI (American Renovations Inc.) as general contractor.
For information on hosting events at Hilton Garden Inn Greenville, or to make room reservations, visit www.Greenville.HGI.com or call 864.284.0111.

